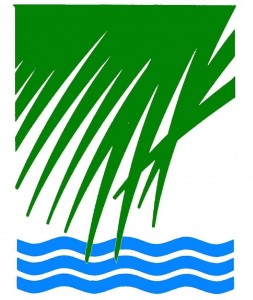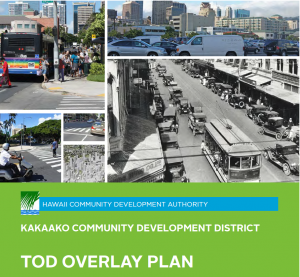Transit Oriented Development Plan
Kakaako TOD Plan & EIS
Final Draft TOD Overlay Plan March 18, 2016
TOD Overlay Plan Final EIS- June 10, 2015
2013 Draft TOD EIS
1 INTRODUCTION
1-1 Project Purpose
1-3 Project background/Context
1-6 Kakaako Diverse Neighborhoods
1-9 TOD Overlay Plan Format
2 GUIDING PRINCIPLES
2-1 Kakaako Community Development District: A Sustainable Community
2-1 Project Goals and Objectives
3 LAND USE
3-1 Future Land Use, Creating Complete Connected Neighborhoods
3-5 District Character: Encouraged Land Use Types
3-9 Parking, Land Use And Density Controls
3-11 Achieving TOD: District Opportunities and Challenges
3-18 TOD Catalysts and Joint Partnerships
4 URBAN DESIGN
4-1 Urban Design Framework
4-12 Building Elements – Street, Middle and Tower
14 New Building Types
4-20 Parks, Public Realm and Usable Open Space
5 MOBILITY AND ACCESS
5-1 How Transportation Supports KCDD Vision
5-4 Current Transportation Systems and Use
5-6 Mobility and Access in Kakaako Today
5-12 Mobility and Access Strategies
5-13 Connectivity
5-25 Pedestrian
5-35 Transit Circulation
5-51 Bicycle
5-71 Auto
6 COMPLETE STREETS IN KAKAAKO
6-1 Creating Multi-Purpose Streets
6-3 Why Complete Streets For The KCCD?
6-8 Integrating Land Use And Street Design
6-9 Street Design Principles
6-14 Complete Street Types
6-19 KCCD Complete Streets Typology
6-19 Street Types
7 HART STATIONS AND ACCESS
7-1 Integrating Rapid Transit in the Kakaako District
7-1 Station Area Principles: Place, People, and Performance
7-3 Access Demand
7-4 Overall Access Strategies
7-9 Station-Specific Access Strategies & Actions
7-19 Station Integration Opportunities
7-24 Urban Design and TOD Impacts of Elevated Rail
8 PARKING & TRANSPORTATION DEMAND MANAGEMENT
8-1 Role of Parking
8-5 Parking Policies and Incentives
8-14 Transportation Demand Management Programs
Kakaako TOD overlay Executive Summary
Background


